In accordance with the EU General Data Protection Regulation (GDPR), we are committed to protecting your personal data and providing you with control over it.
By clicking “Accept All,” you consent to our use of cookies to enhance your experience on this website, help us analyze site performance and usage, and deliver relevant marketing content.
You can manage your cookie preferences below. By clicking “Confirm,” you agree to proceed with the current settings.
Business Items
Raised Flooring and Partition Construction
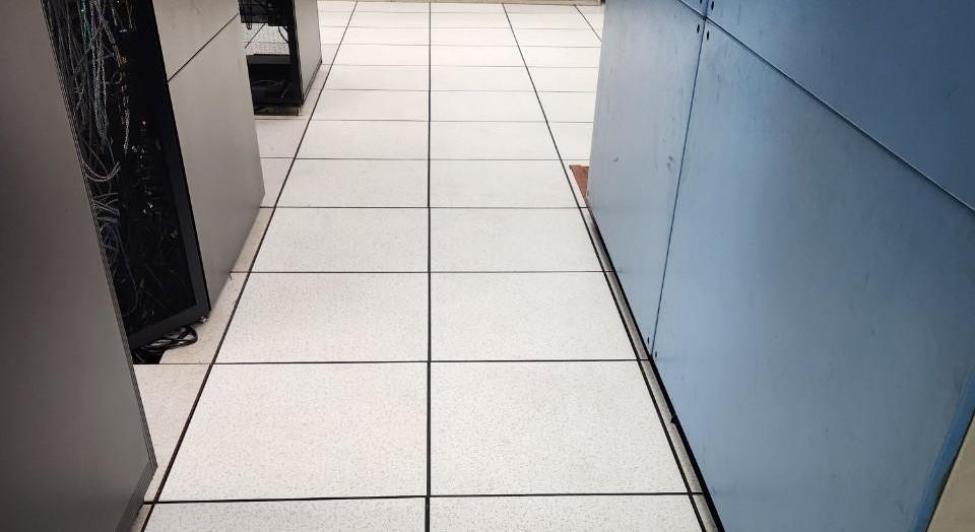
Raised Floor Construction
Benefits:
-
Easy Cable Management: Organizes electrical and network wiring effectively to prevent clutter.
-
Flexible Configuration: Suitable for environments where equipment is frequently changed.
-
Improved Cooling Efficiency: Can be integrated with air-conditioning systems to enhance airflow and cooling.
-
Enhanced Aesthetics & Safety: Hides cables and reduces tripping hazards.
-
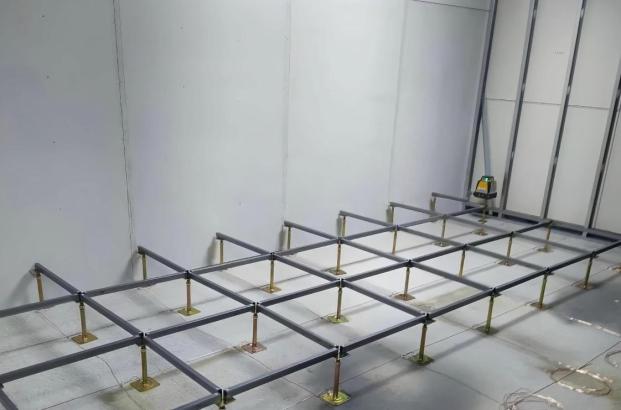
Flooring Installation
Aluminum/Steel Raised Floor – Type 300 / Type 500 -
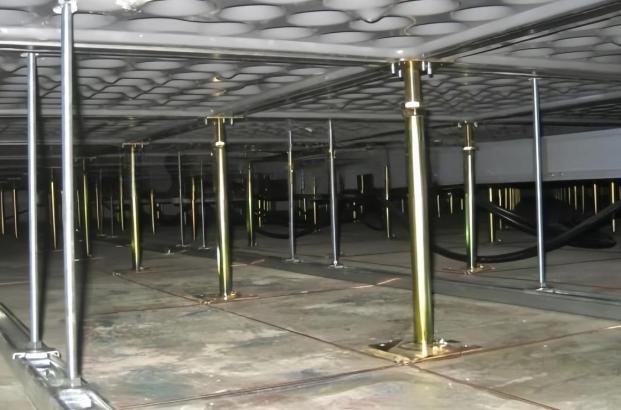
Raised Floor Grounding
-
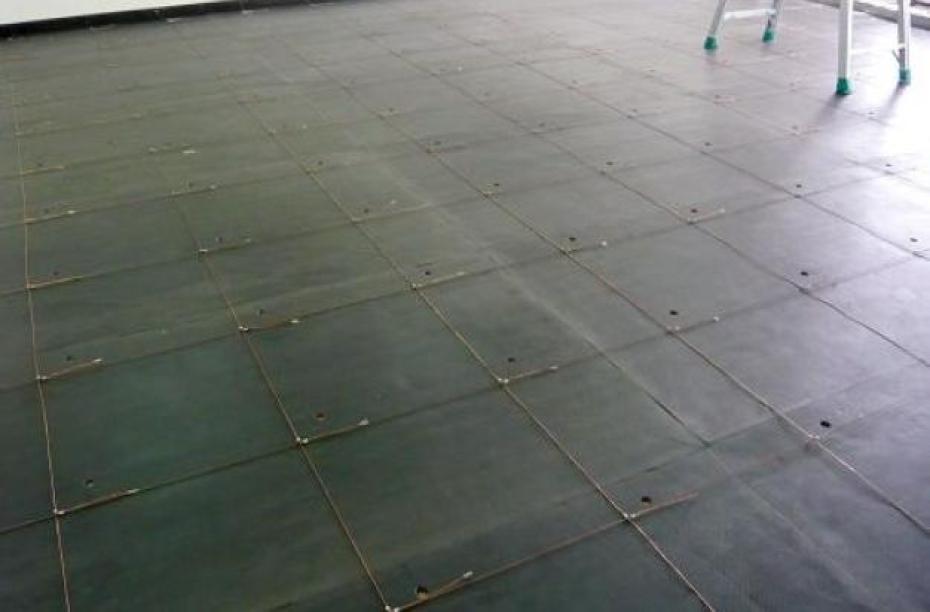
Copper Grounding Mesh Installation
Prevents static interference
-
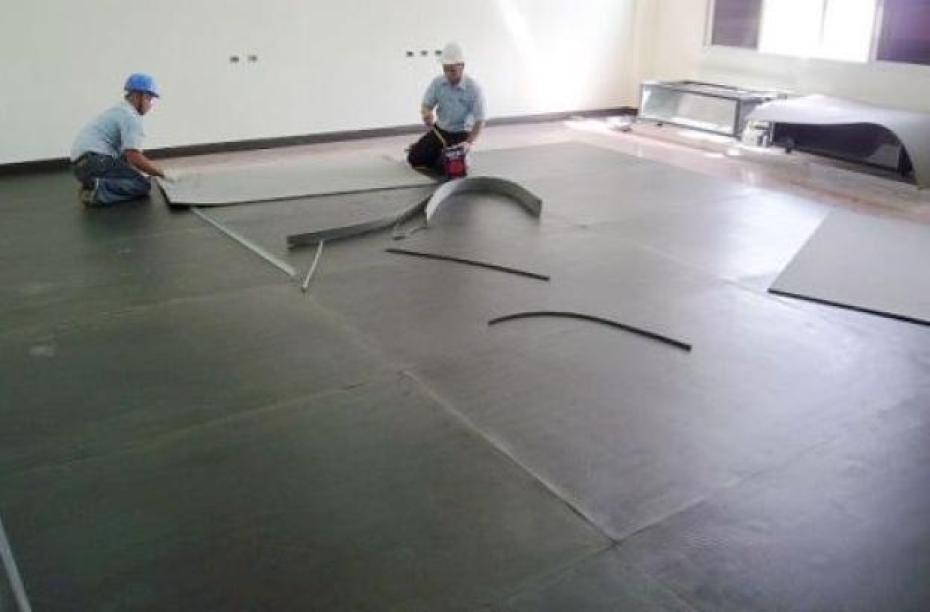
Thermal Insulation Layer Installation (PU)
Prevents cold air from being absorbed by RC concrete floors -
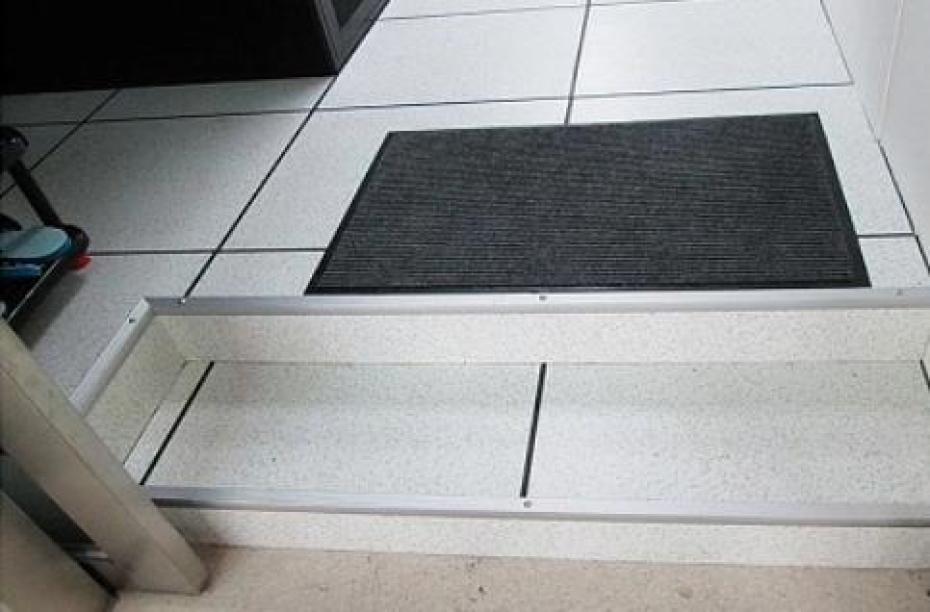
Step Board Installation
Footboard for entry/exit -
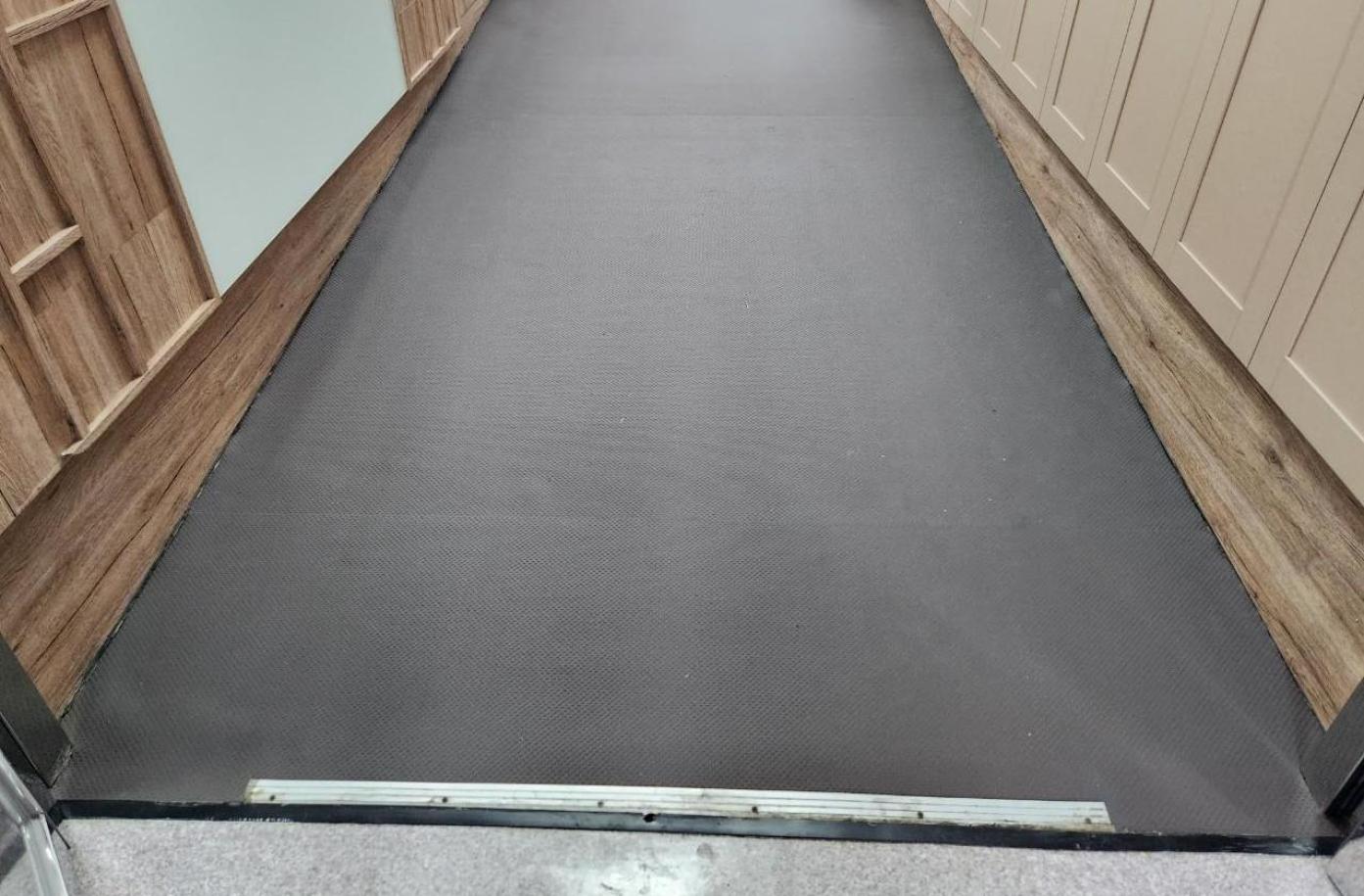
Detachable Ramp Installation
Ramps and step boards for convenient access
-
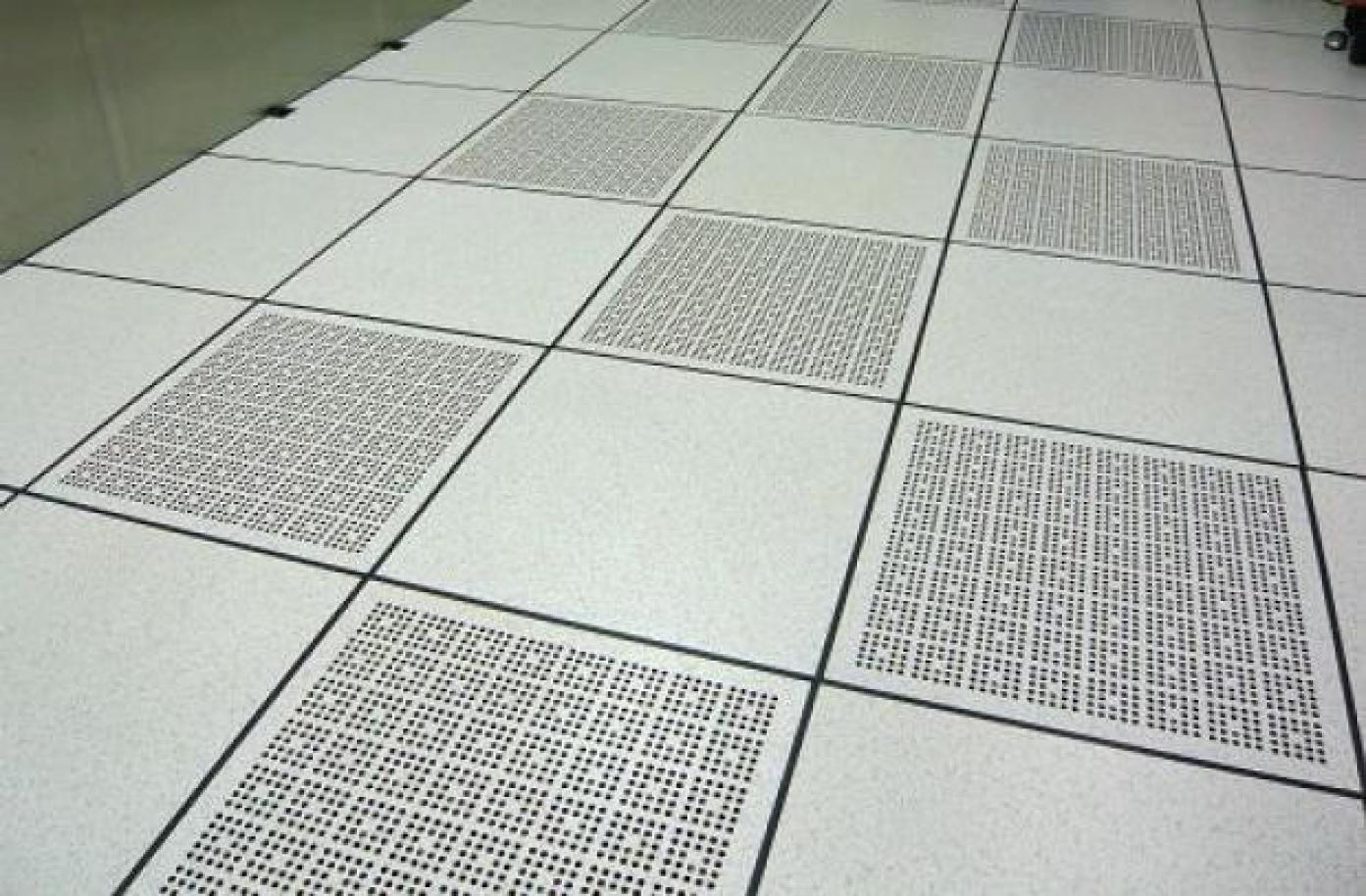
Honeycomb Panel Installation
For return airflow of underfloor air-conditioning
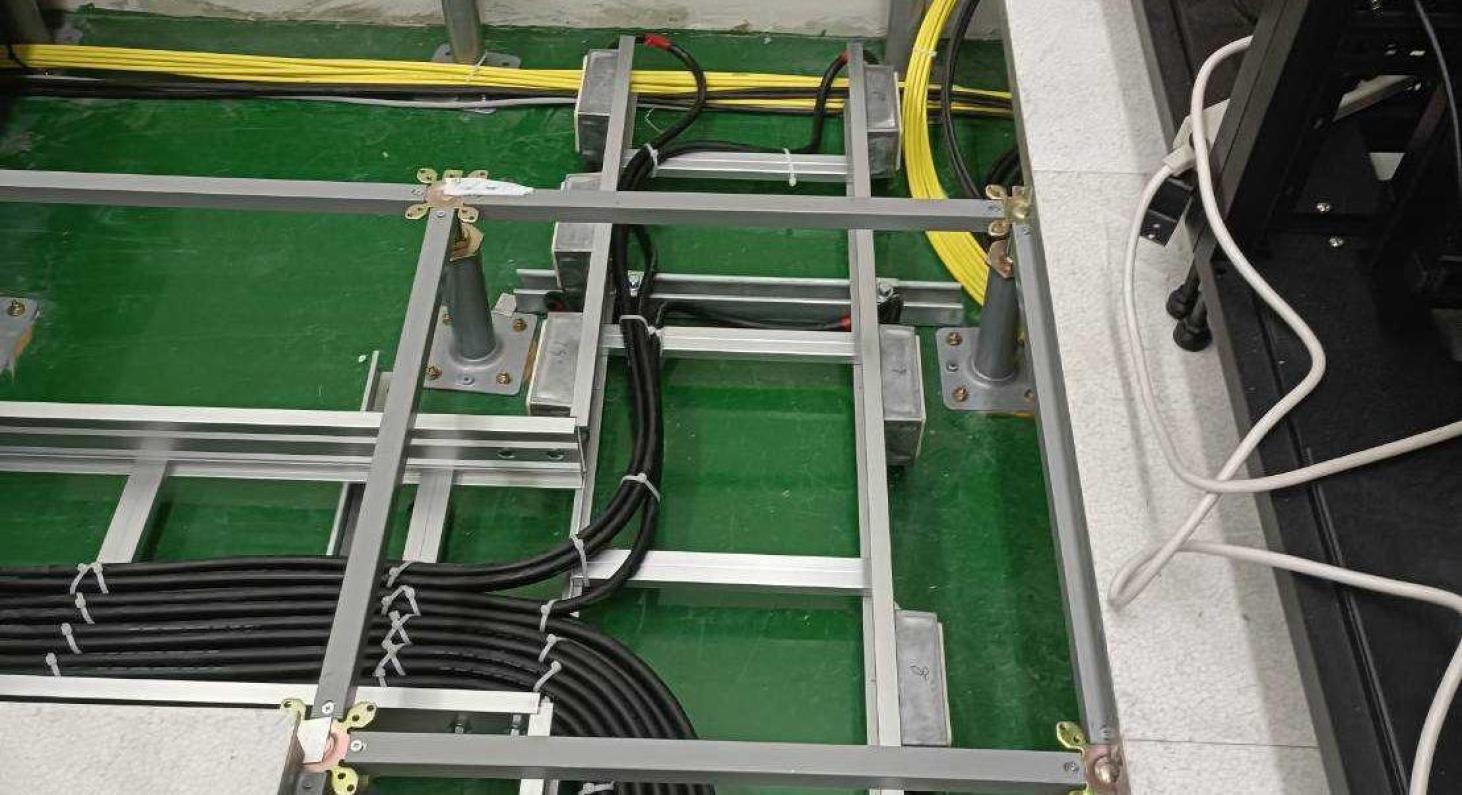
Underfloor Cable Routing
The underfloor space of raised flooring is ideal for modern offices and server rooms, allowing efficient integration of power, network, communication, and low-voltage systems. Proper cable planning enhances system reliability and ease of maintenance.
Advantages:
Clean & Tidy Layout: Cables are hidden beneath the floor for a neat appearance.
Flexible Expansion: Easily adapt to equipment changes with new or re-routed cabling.
Ease of Maintenance: Clear cable labeling and zoning for quick troubleshooting.
Safe Management: Separates power and signal lines to reduce interference and faults.
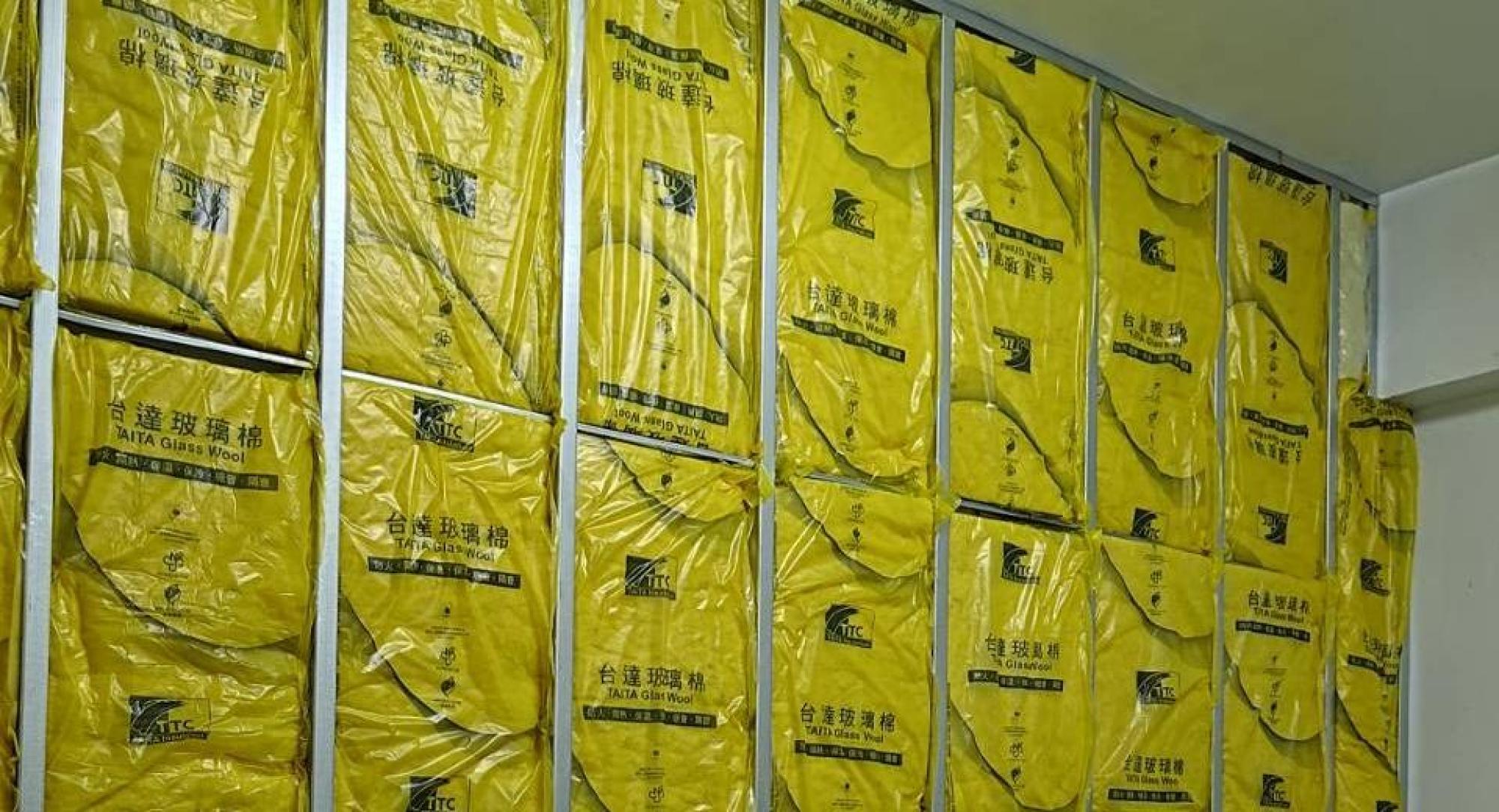
Partition Planning
Raised flooring combined with modular partition systems creates clearly defined functional spaces—ideal for data centers, offices, and control rooms. With integrated fake walls, doors, and windows, it enhances both functionality and appearance.
Advantages:
-
Flexible Layout: Adjust partitioning as needed to support future changes or expansions.
-
Integrated Aesthetics: Combine with fake walls, glass windows, or soundproof doors for privacy and visual appeal.
-
Fast Installation: Modular construction shortens build time and minimizes disruptions.
-
System Integration: Supports seamless coordination with HVAC, lighting, and MEP systems.
-
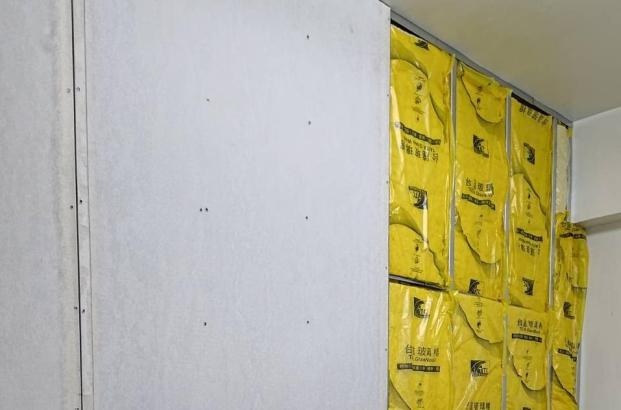
Fake Wall Installation
-
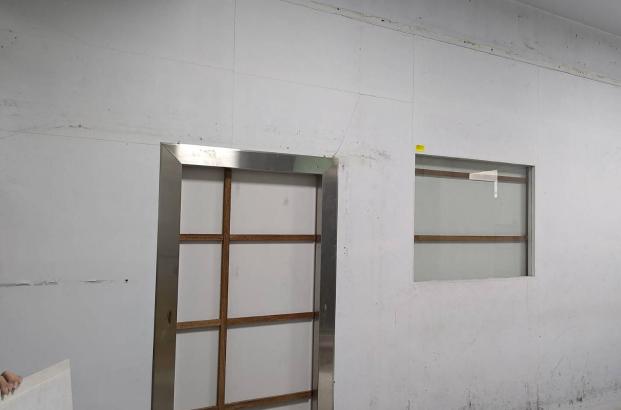
Door & Window Installation

